
A Couple Renovated Their Home To Make Every Room Look Like Instagrammable Cafes
You've visited countless Insta-worthy cafes, snapped pictures of your carefully chosen outfit and beautifully plated food. But how would you like living in a cafe?
A couple in Thailand who live and breathe the cafe-hopping life decided to transform their home into their own personal Instagrammable cafe-esque wonderland.
Keep reading to check out their home!
Thai celebrity couple Both and Newyear have a steady following on Youtube and Instagram where they share their picture perfect life: dining at pretty cafes, dressing in stylish K-fashion and surrounding themselves with all things aesthetically pleasing.
So naturally, when it came to their home renovation, they decided on a cafe-themed design that's made for the 'gram.
The couple engaged interior designer Kirin Chaichana to transform their three-storey bungalow and, boy, did he understand the assignment.
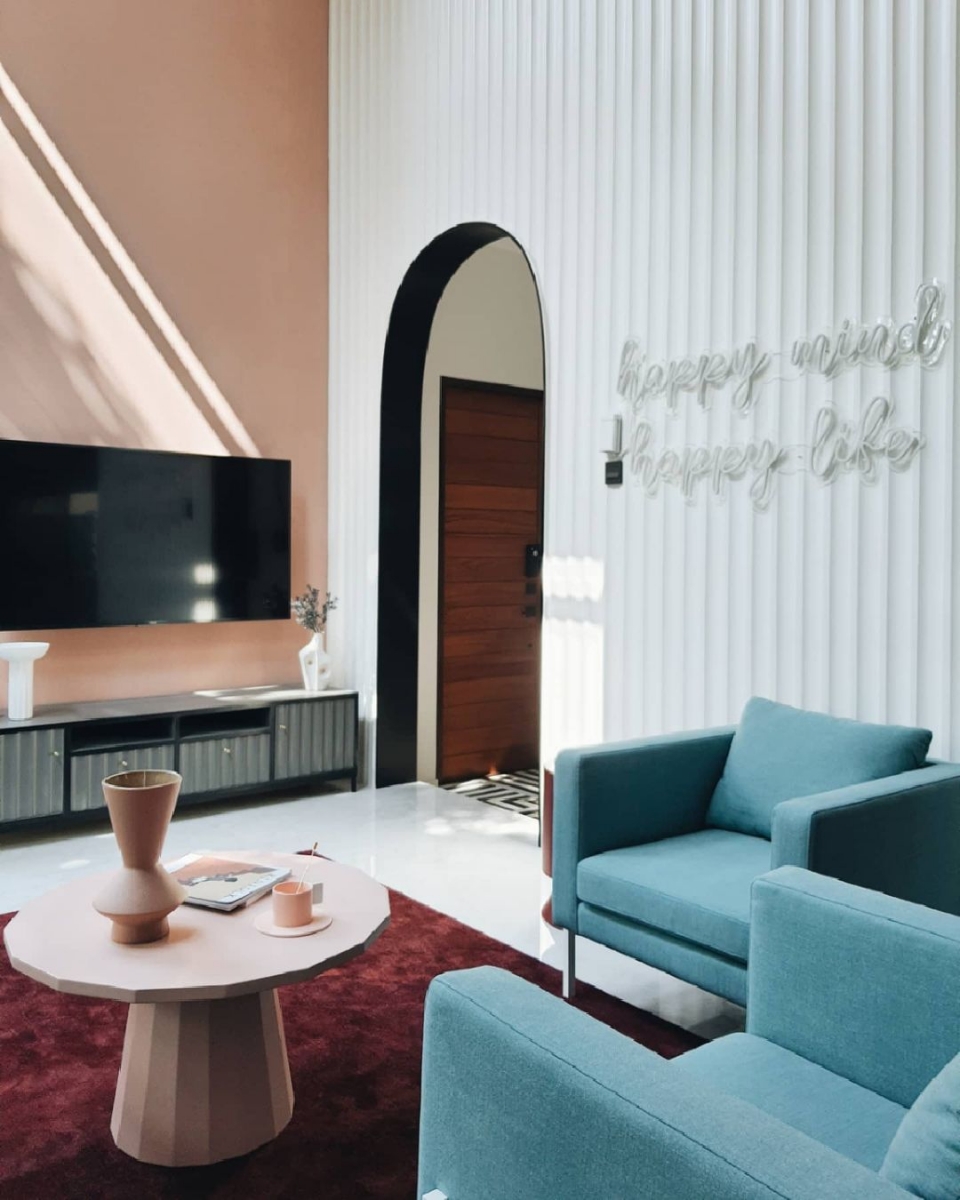 Photo from KIRIN design&living
Photo from KIRIN design&living
The living room boasts a grand double height ceiling with natural light streaming in, illuminating the gorgeous colour palette of warm pinks, teal and soft grey.
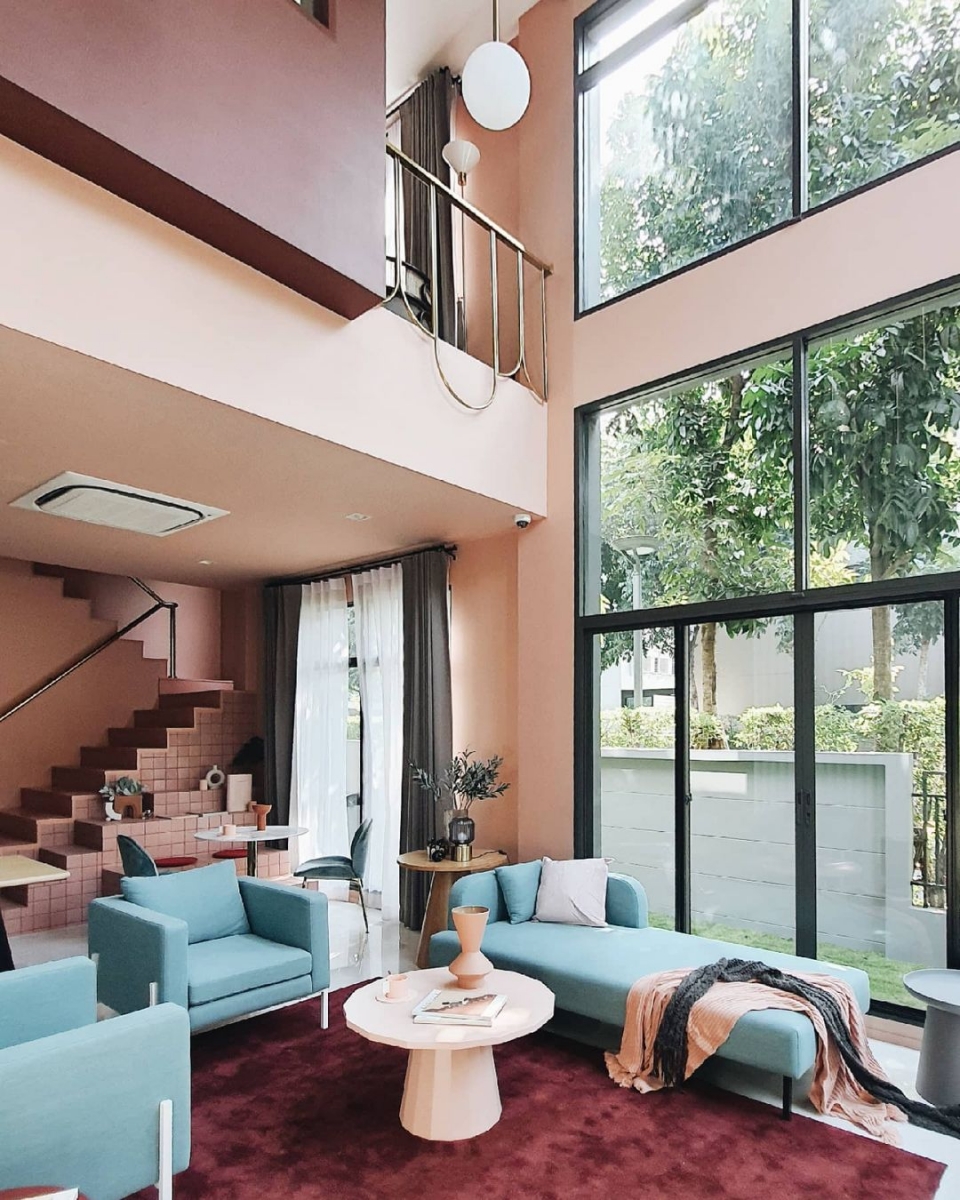 Photo from KIRIN design&living
Photo from KIRIN design&living
Behind the sofa is a cute tiled seating area that the homeowners admitted was mainly for photo-taking purposes. The decision to remove the handrails on one side was for aesthetic purposes, and it works!
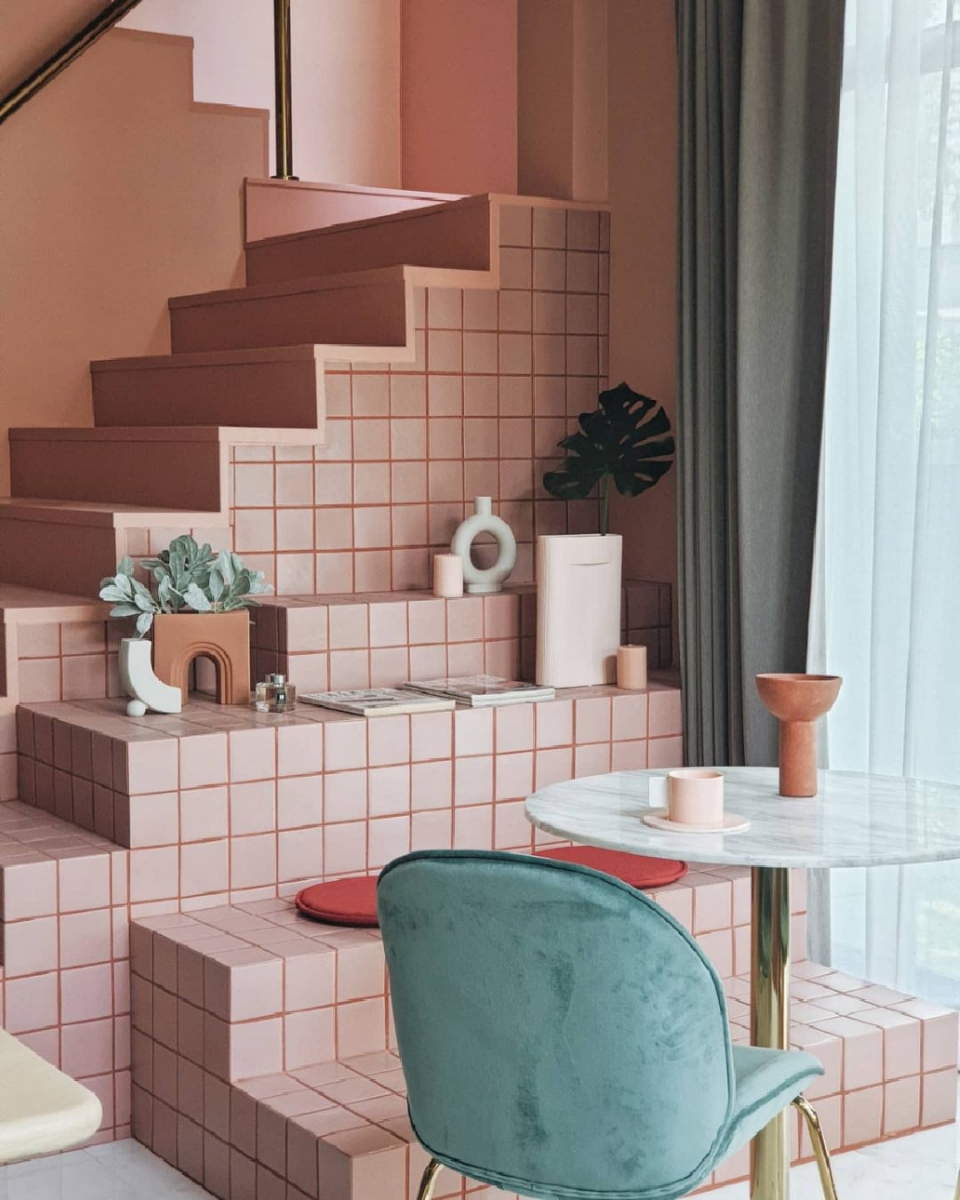 Photo from KIRIN design&living
Photo from KIRIN design&living
The dining room has the same warm colour palette and very on-trend rattan chairs.
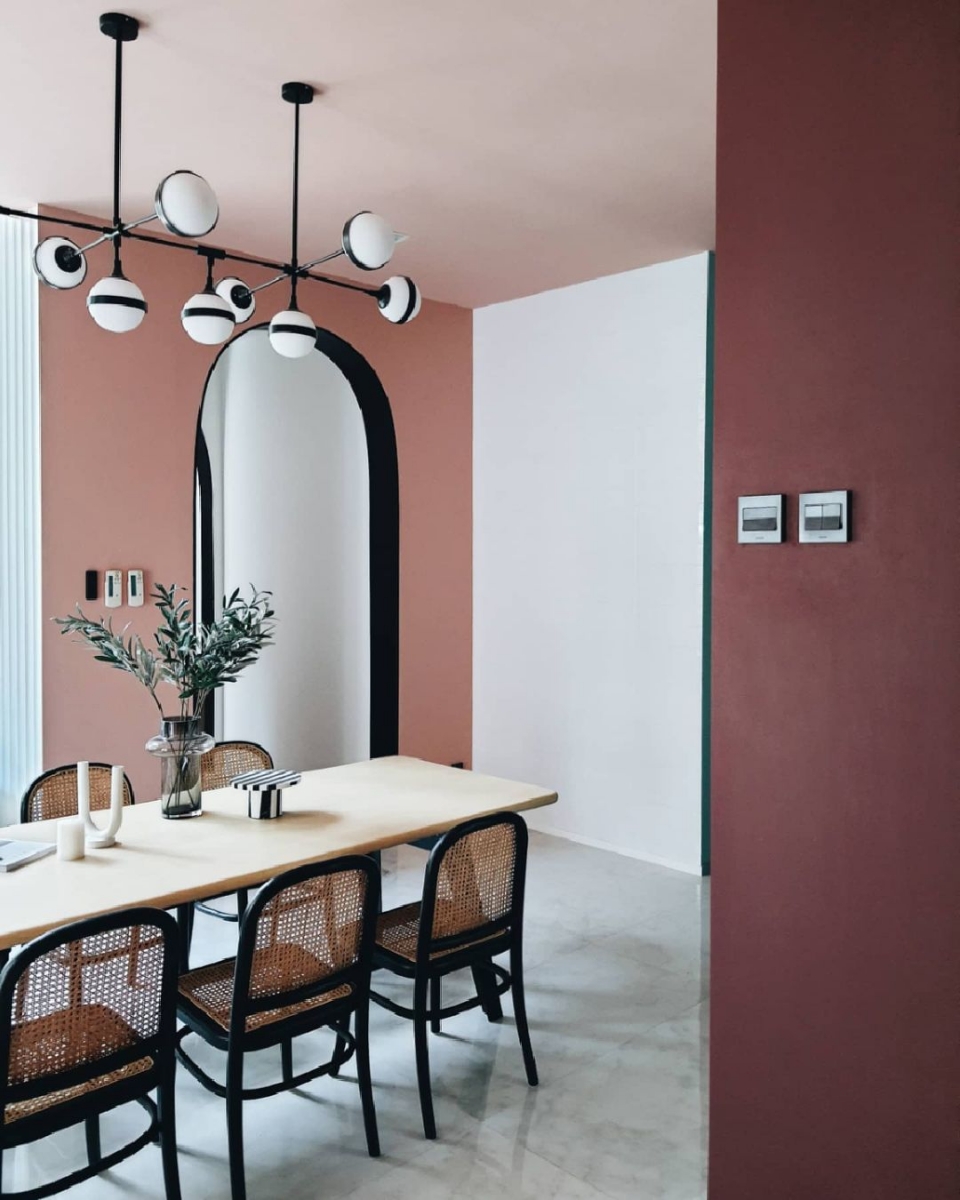 Photo from KIRIN design&living
Photo from KIRIN design&living
Adjacent to the two rooms is the gorgeous kitchen that's covered in a bold mint green with a contrasting monochrome marble counter.
Pst... it's likely just a show kitchen as there's a small and less glamorous wet hidden away behind a door.
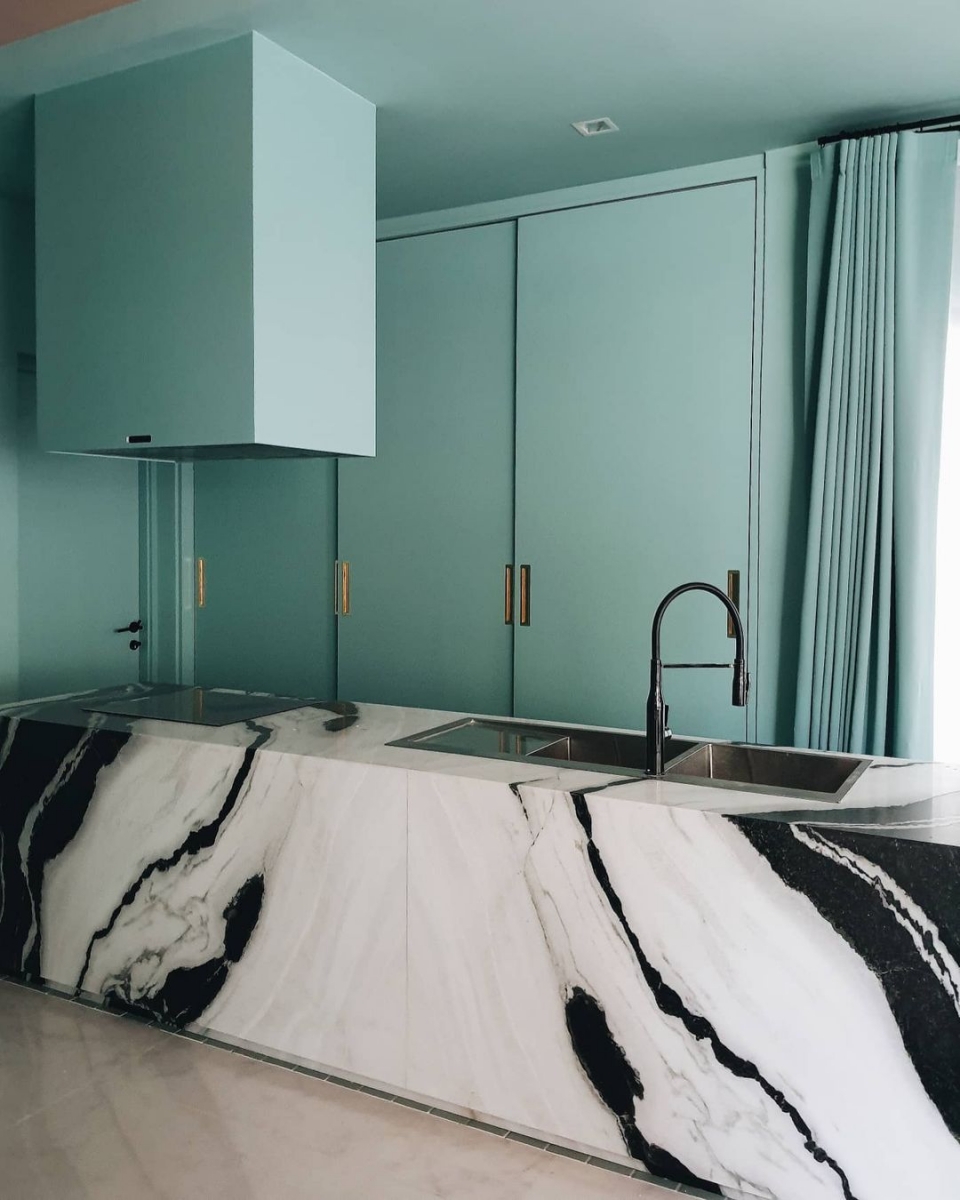 Photo from KIRIN design&living
Photo from KIRIN design&living
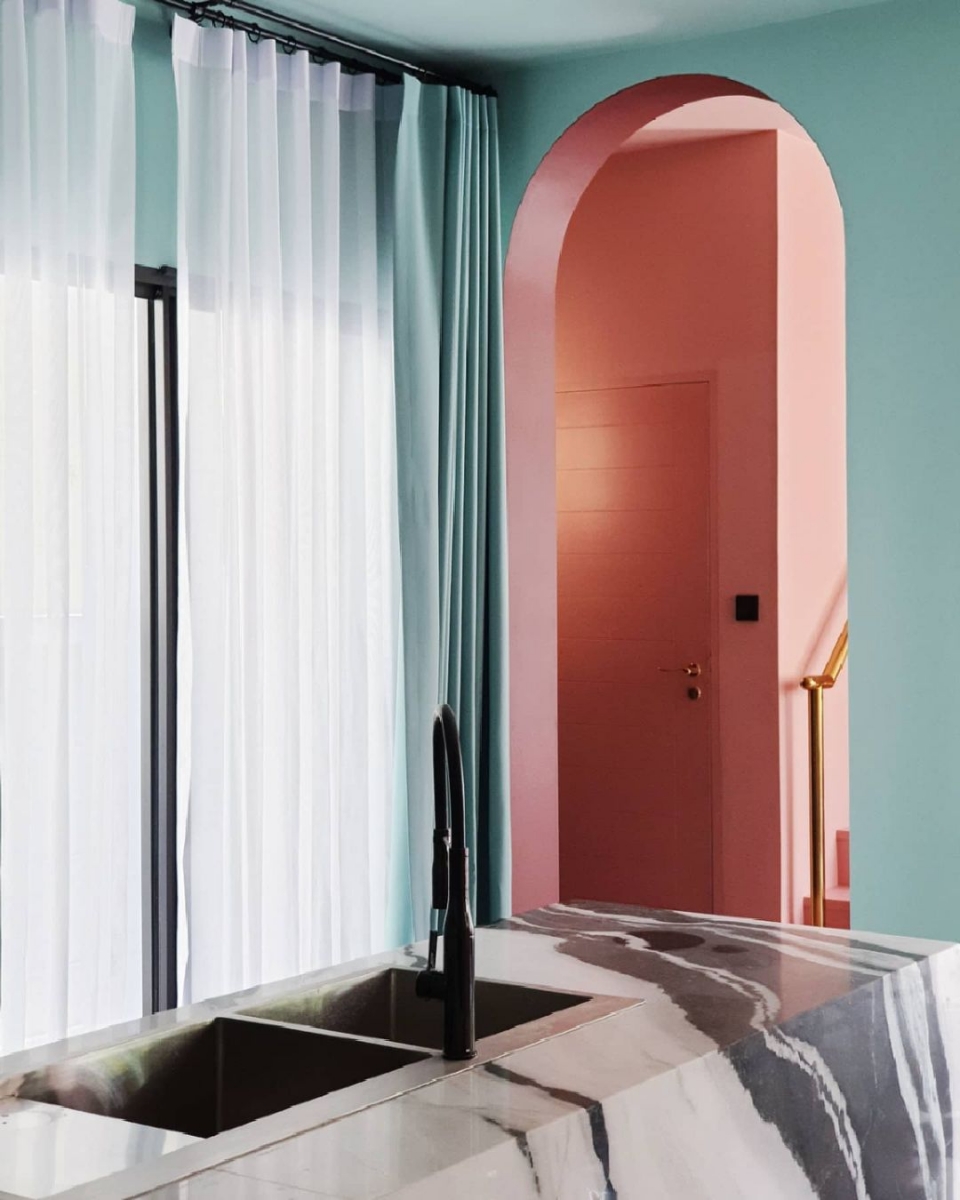 Photo from KIRIN design&living
Photo from KIRIN design&living
Upstairs, there's yet another stylish living room meant for Both's parents, who are living with the couple.
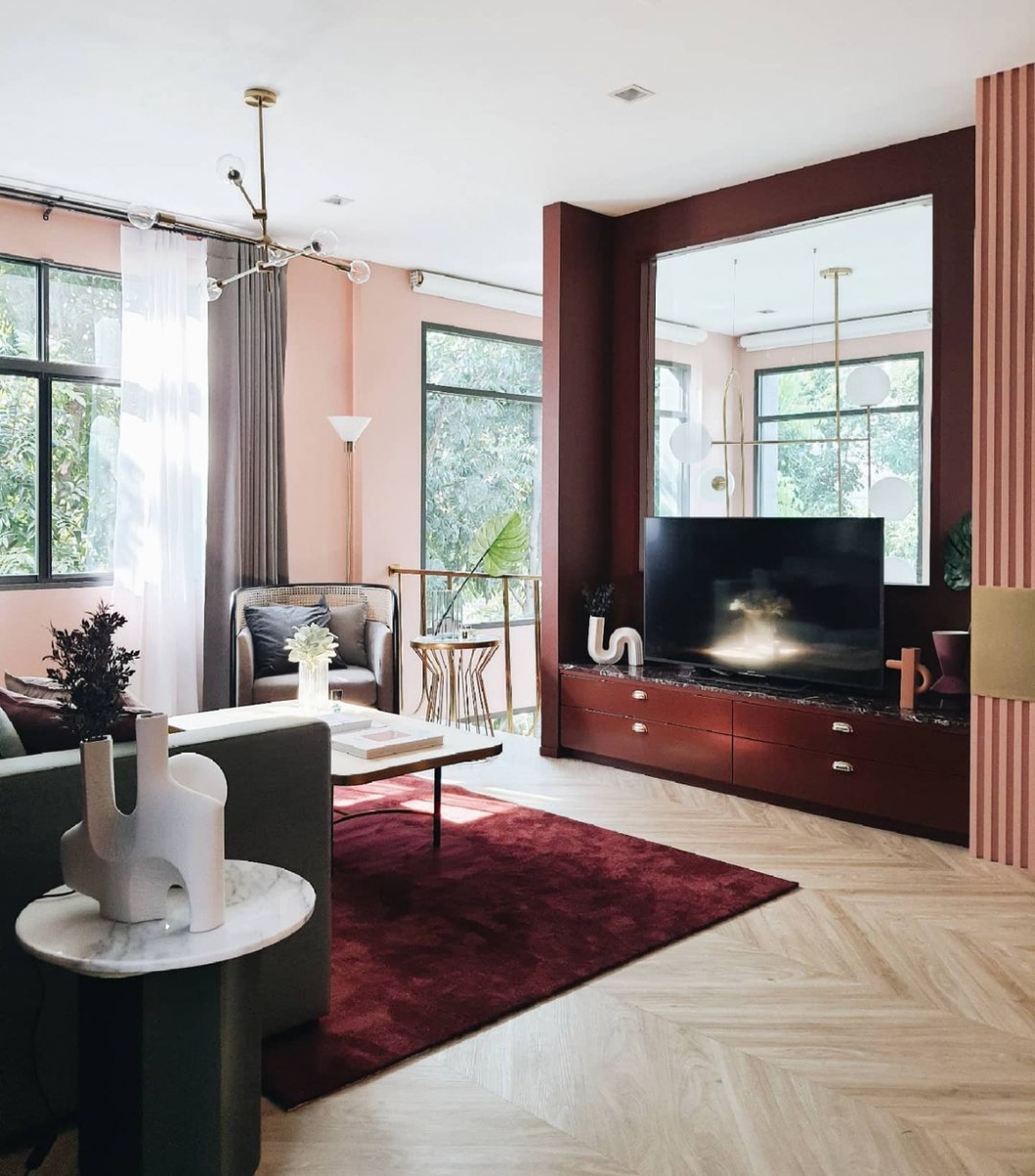 Photo from KIRIN design&living
Photo from KIRIN design&living
This floor houses the master bedroom, which has a grand entrance in soft pink with a pop of gold and greenery.
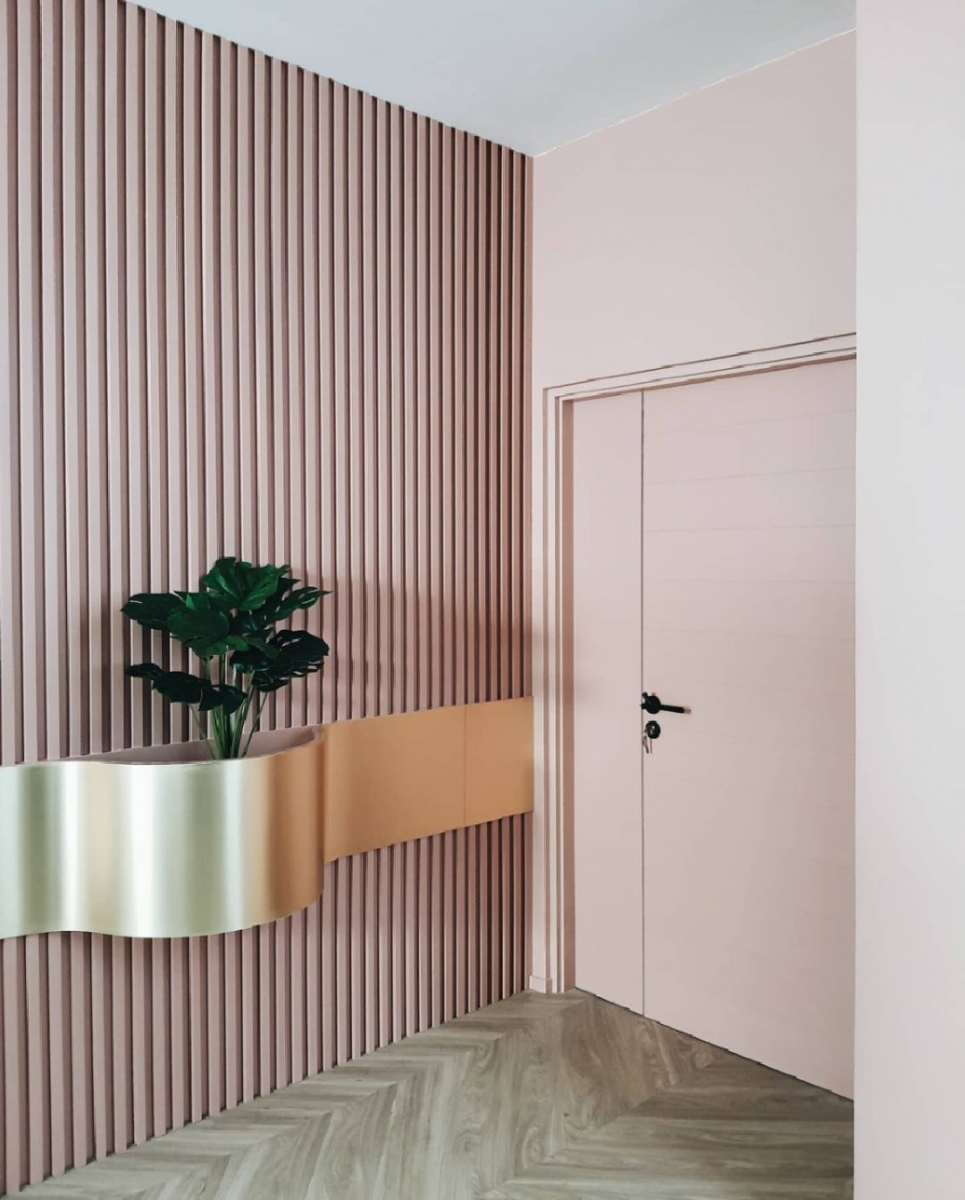 Photo from KIRIN design&living
Photo from KIRIN design&living
Feng shui-believers might cringe at the bed placement, but considering how massive the bedroom is, it's a pretty smart idea to put it right smack in the middle.
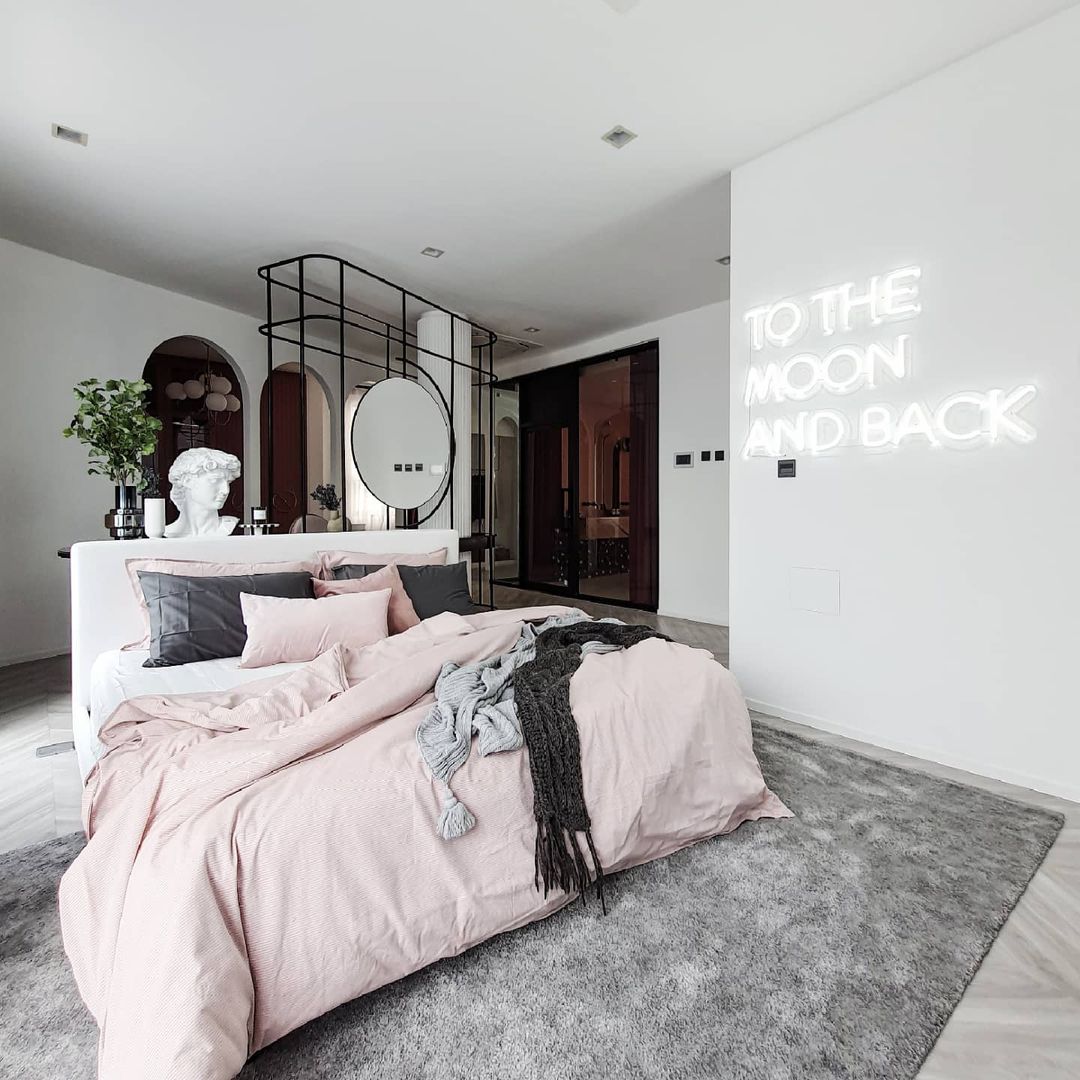 Photo from KIRIN design&living
Photo from KIRIN design&living
The room has the same pink and grey theme with LED lights and matte black hardware - classic design features characteristic of cafes in the 2020s.
The room also has a stunning walk-in wardrobe that looks like a store, as well a as a luxurious bathroom with a standalone bathtub and his-and-his sinks.
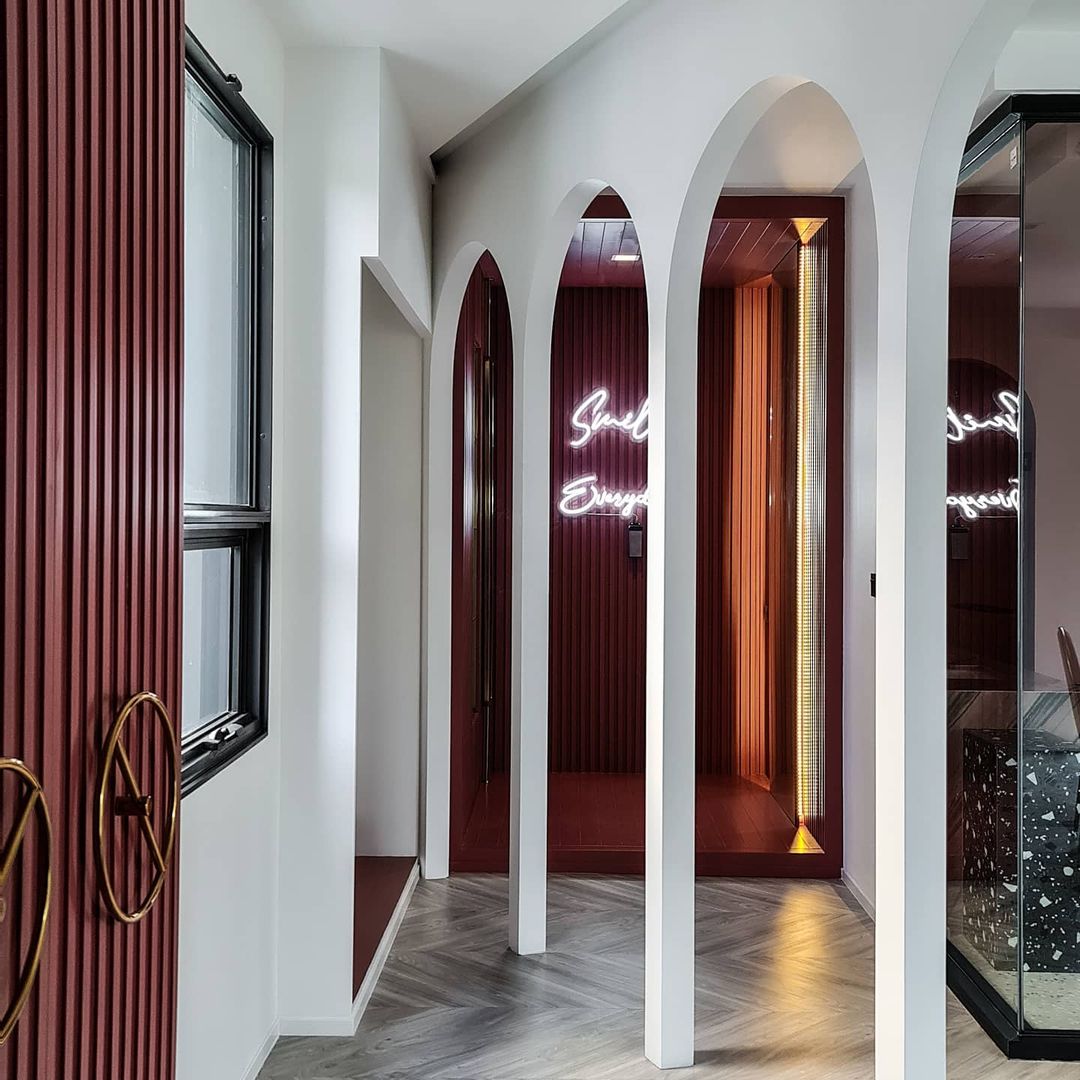 Photo from KIRIN design&living
Photo from KIRIN design&living
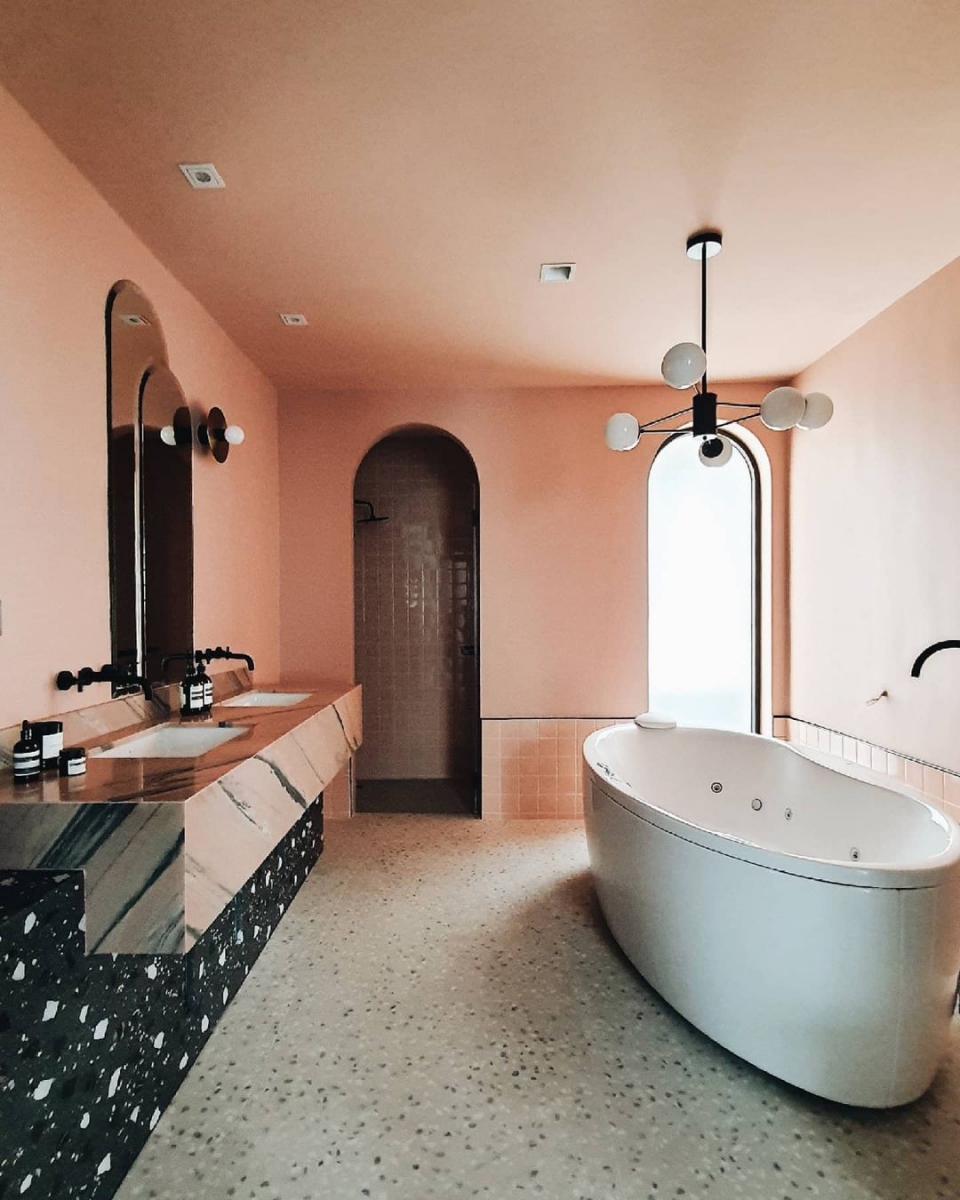 Photo from KIRIN design&living
Photo from KIRIN design&living
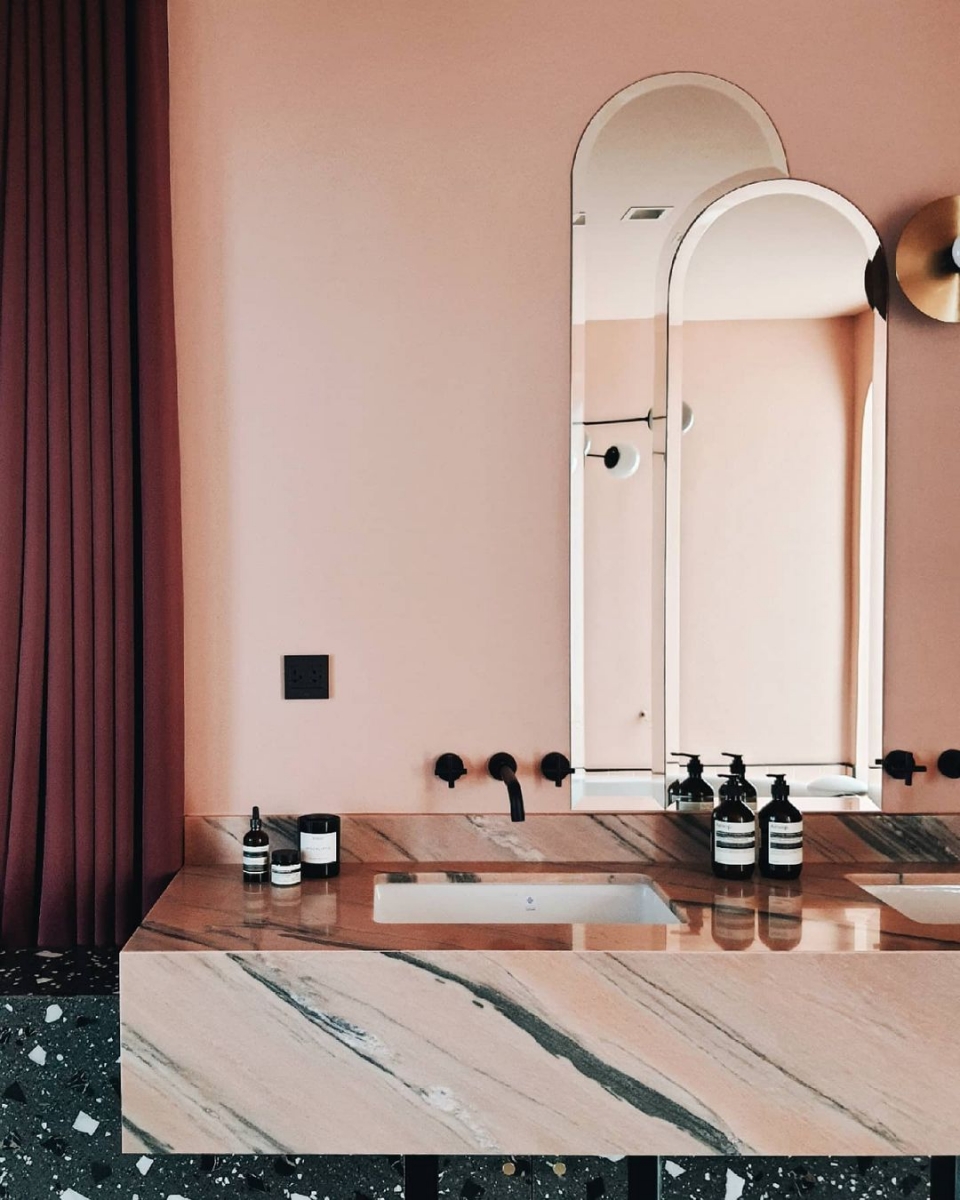 Photo from KIRIN design&living
Photo from KIRIN design&living
Feeling envious yet? I certainly am!
Check out the full home tour:
More inspiring homes:
- 10 Pink HDB Flat Designs In SG That Look Grown-Up & Sophisticated
- Sengkang HDB Flat Renovated To Look Like A Spacious Landed Property By Knocking Down Walls
- Cosy Muji-Style HDB Flat With Walk-In Wardrobe Looks Bright, Spacious & Airy
Share this article with your friends!
Text by: GirlStyle SG





