
Sengkang HDB Flat Renovated To Look Like A Spacious Landed Property By Knocking Down Walls
Living in a landed property in Singapore is one of those things that is technically possible but also seems like an unattainable fantasy, save for the privileged few.
A couple toyed with the idea of living in a "house" in their Sengkang HDB flat, and after going through a home renovation, made this dream a reality.
Aptly named House in a Flat, the 110sqm 5-bedroom HDB flat was completely overhauled by Nitton Architects to emulate the experience of living in a large landed home.
The key renovation decision that gives this flat a house-like aesthetic is knocking down all of the non-structural walls. This open floor plan lets light flood every corner to create an airy and spacious-looking home.
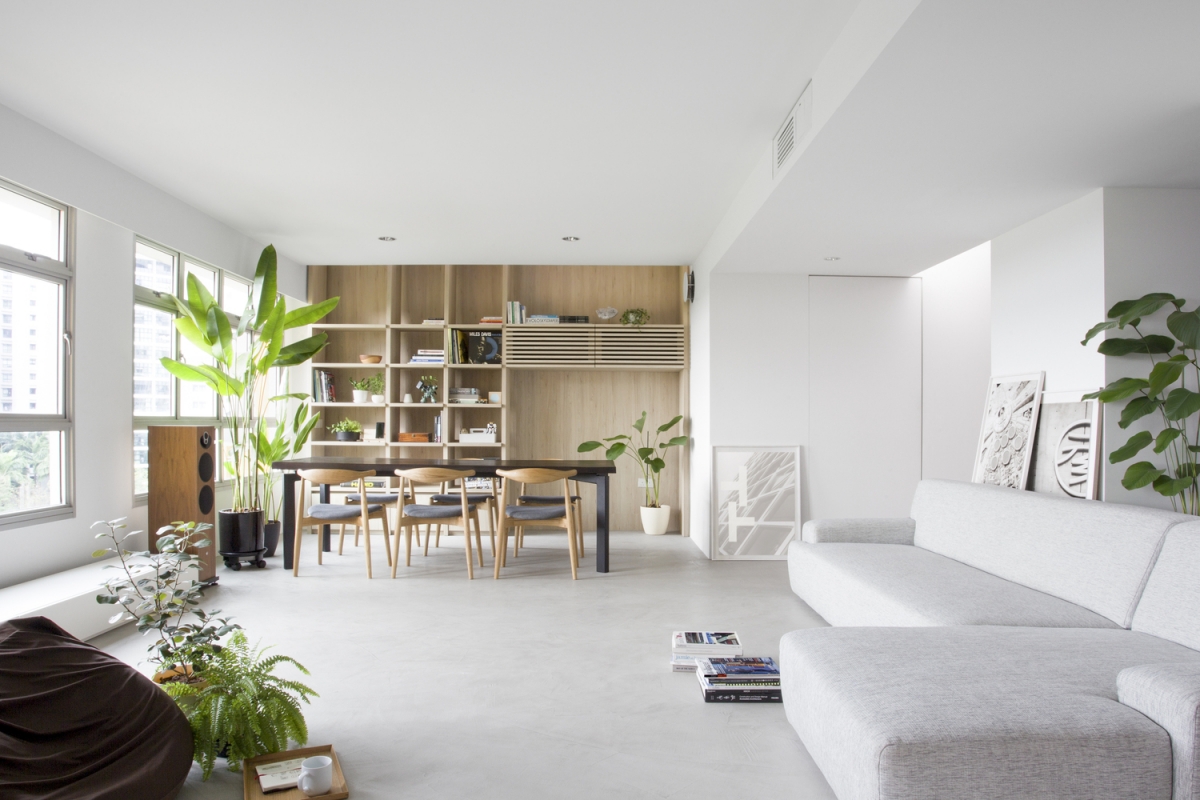 Photo from Sweng Lee
Photo from Sweng Lee
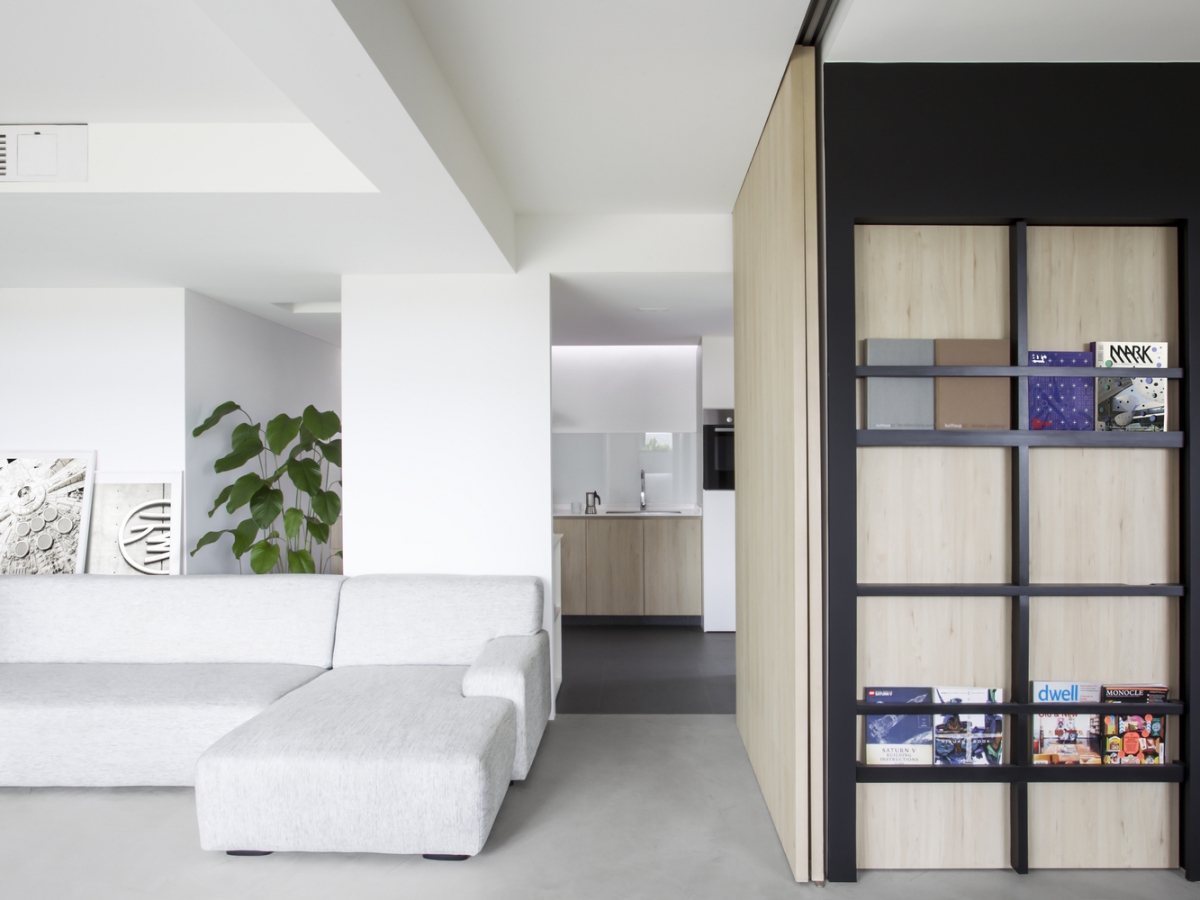 Photo from Sweng Lee
Photo from Sweng Lee
In terms of interior design, the homeowners have gone for a minimalist, Japanese-style aesthetic à la Muji. Coupled with a clean monochrome colour scheme and warm timber, the flat takes on an expansive look with a bright, open feeling.
Beside the living room, a guest bedroom has a sliding partition wall which can be opened when unused. The master bedroom wall that's shared with the guest room has also been replaced with a floor-to-ceiling glass panel.
With nothing blocking the eye's line of sight, the space is effectively comprised of the main living room plus two bedrooms - a gigantic (by local standards) living space.
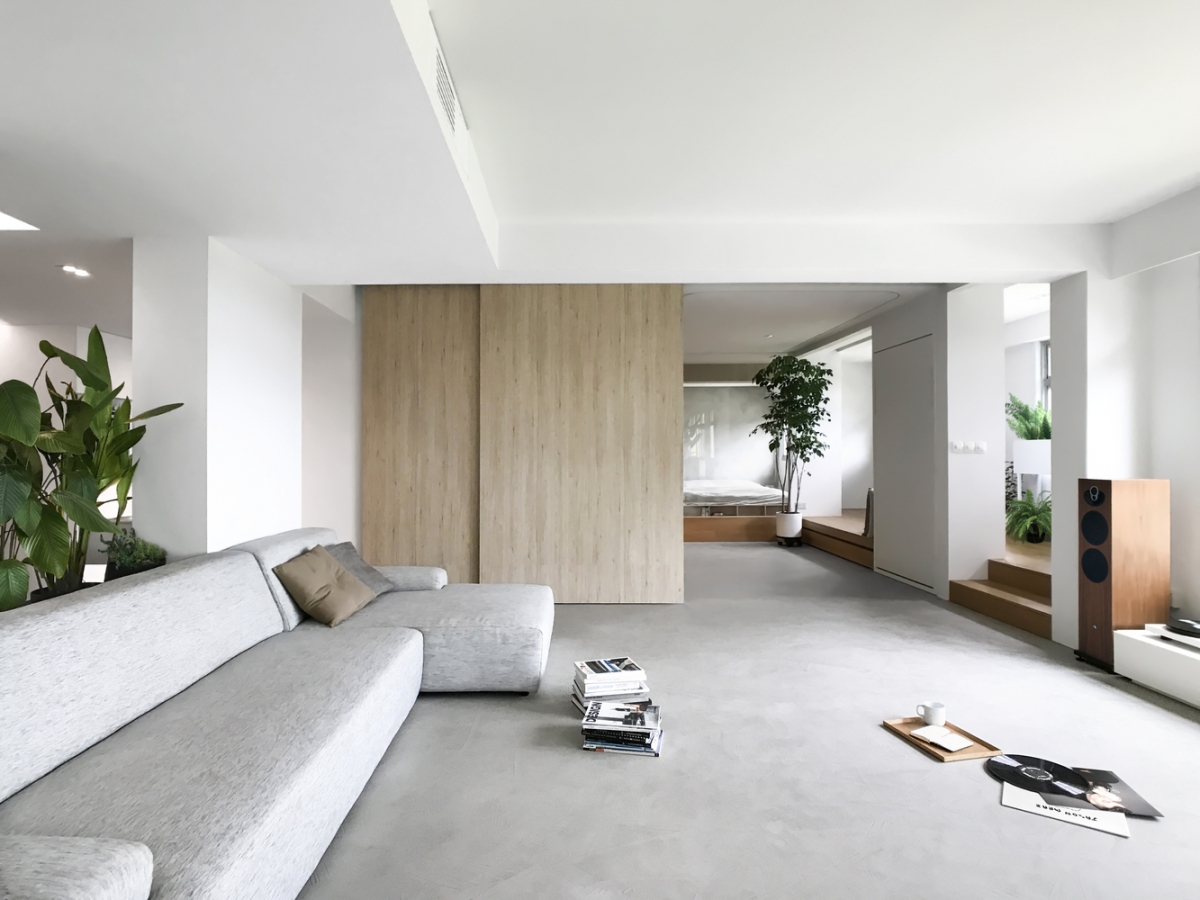 Photo from Sweng Lee
Photo from Sweng Lee
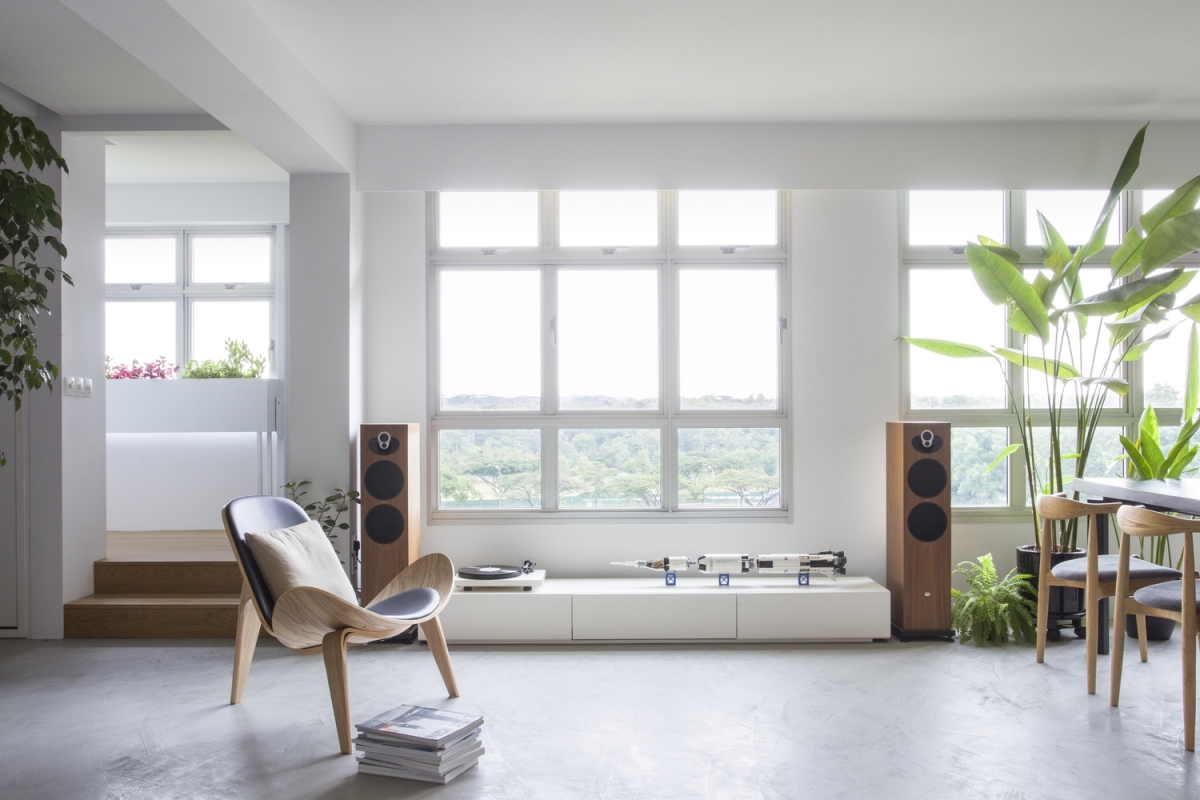 Photo from Sweng Lee
Photo from Sweng Lee
The beds in the guest room "disappear" with clever design elements. One bed can be tucked under a timber deck while another lifts up to fill a pillar crevice.
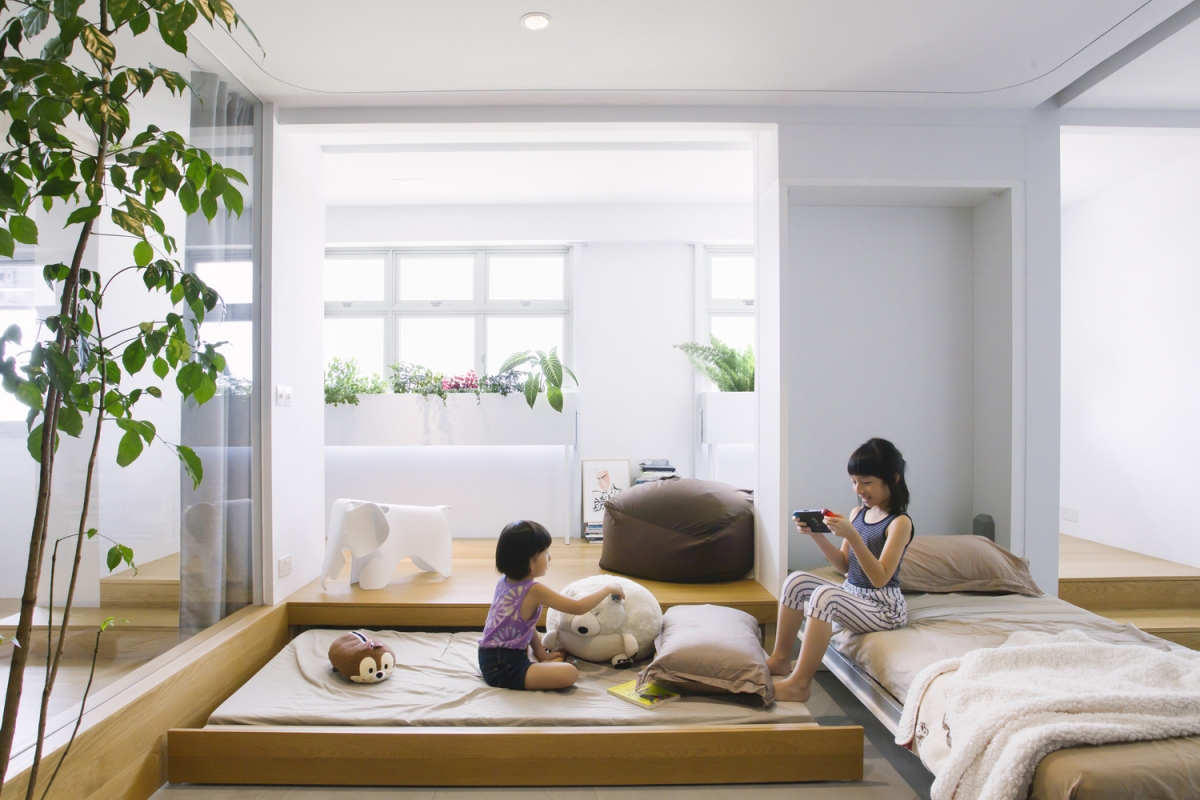 Photo from Sweng Lee
Photo from Sweng Lee
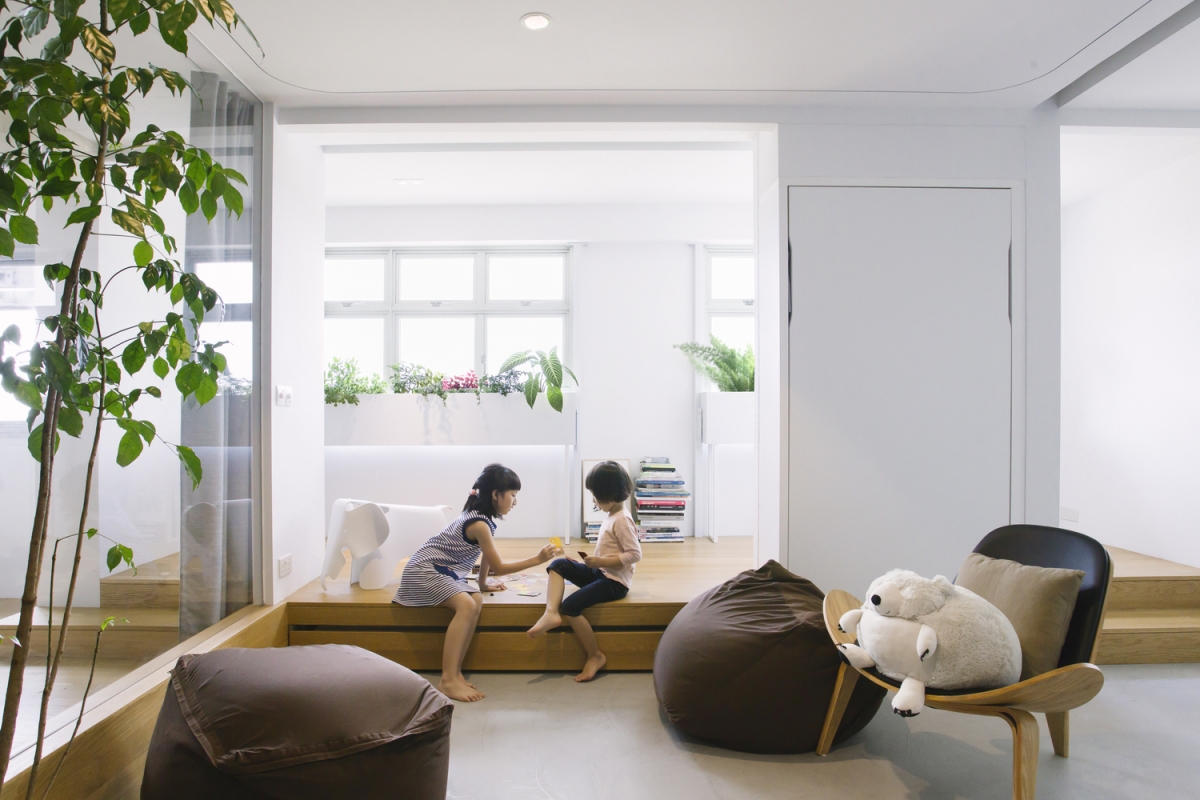 Photo from Sweng Lee
Photo from Sweng Lee
Another unusual reconfiguration to the home is transforming a narrow part of two original bedrooms into an indoor garden with built-in planters. This indoor garden replaces a traditional corridor, which leads to the master bedroom. The guest room also has access to the garden with sliding shutters for privacy.
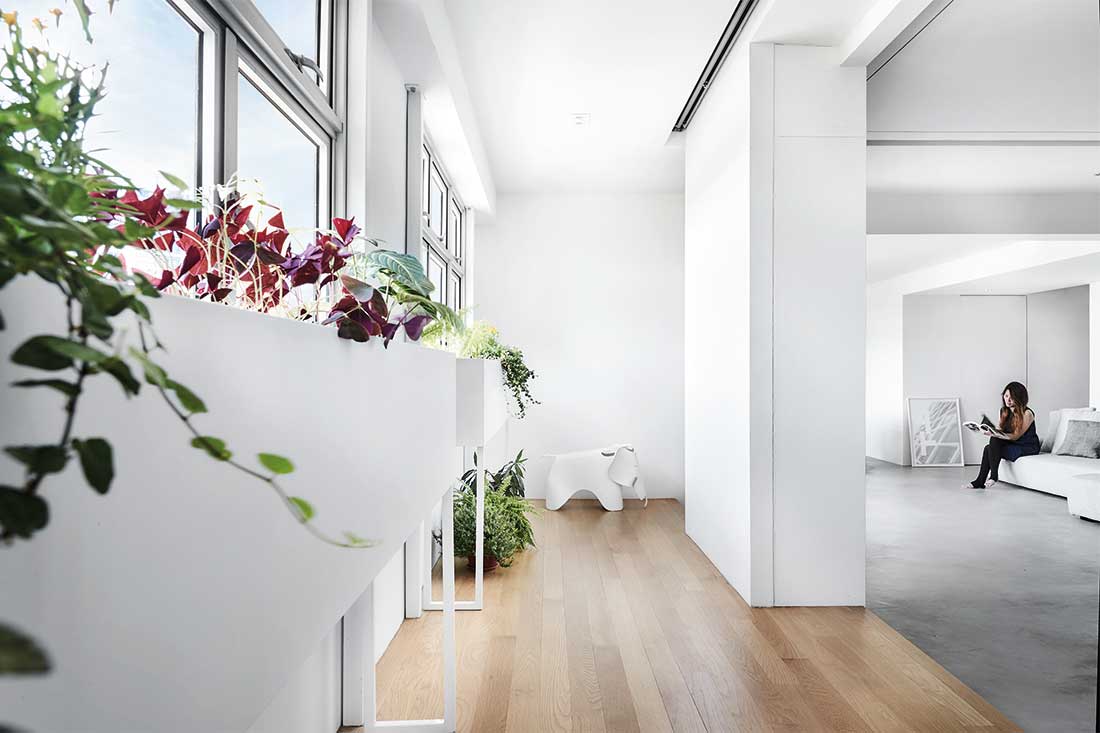 Photo from Sweng Lee
Photo from Sweng Lee
A feature wall has two concealed doors seamlessly hidden in plain sight. The one holding books leads to a walk-in wardrobe while the other leads to the common bathroom.
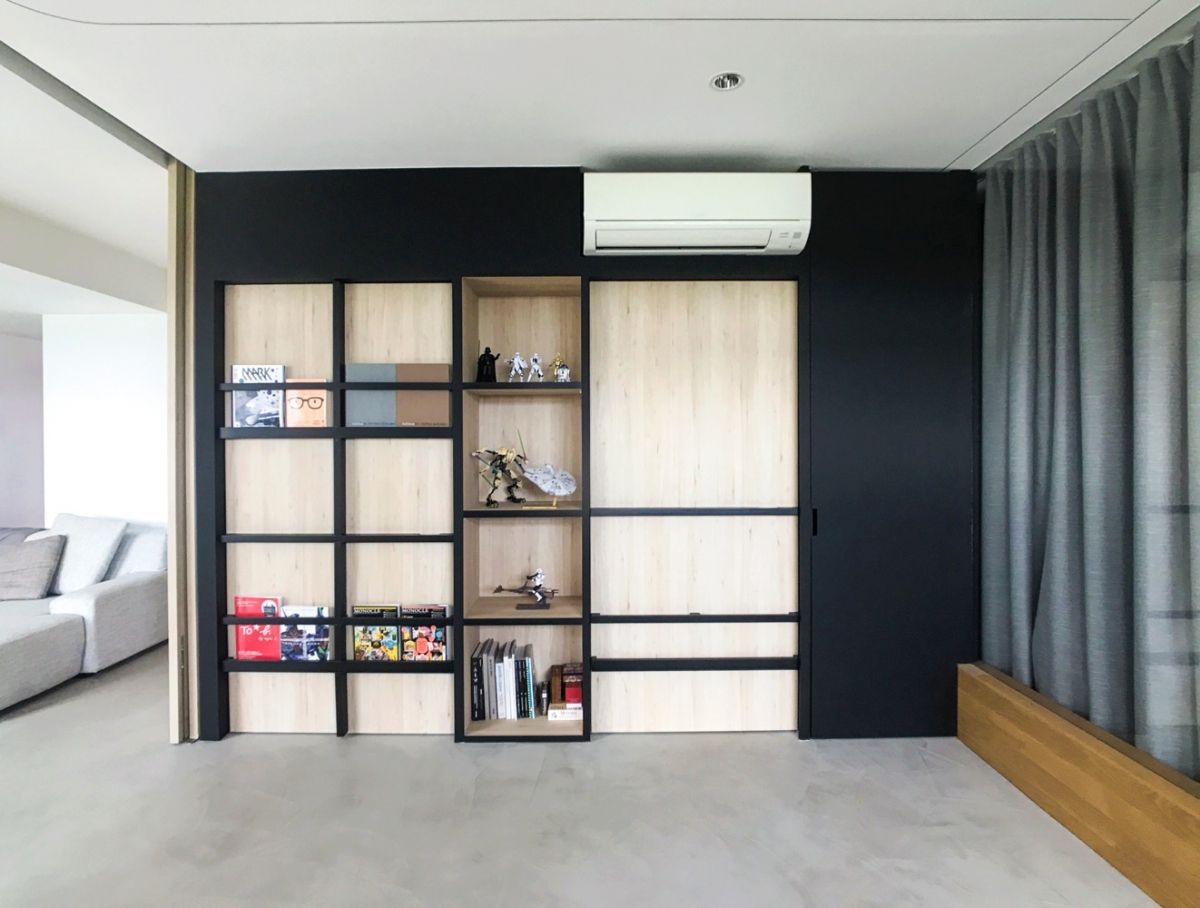 Photo from Sweng Lee
Photo from Sweng Lee
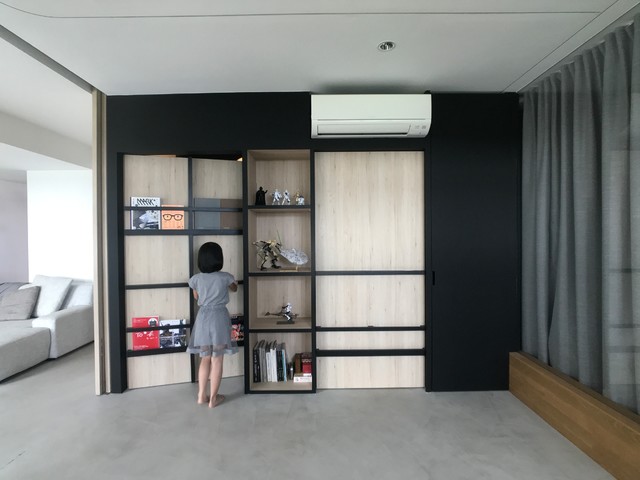 Photo from Sweng Lee
Photo from Sweng Lee
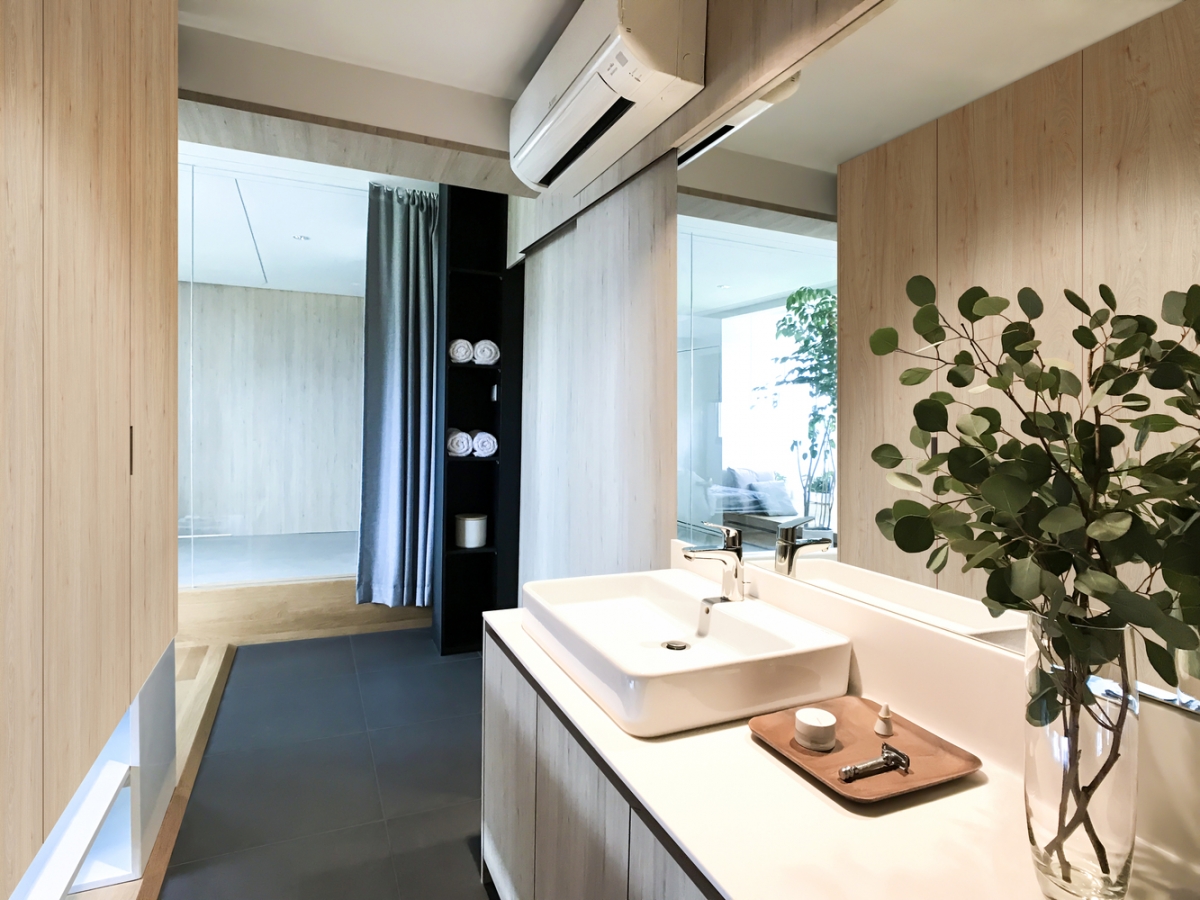 Photo from Sweng Lee
Photo from Sweng Lee
The master bedroom is re-zoned to include a walk-in wardrobe and vanity area by having the wardrobe as a divider. The lower half of the divider is a steel frame that lets natural light filter into the vanity. They also managed to fit in a bathtub in the master bathroom.
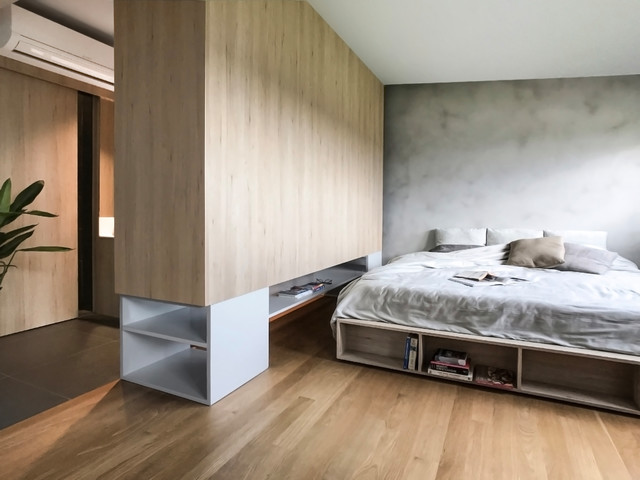 Photo from Sweng Lee
Photo from Sweng Lee
This is the original floor plan, a typical HDB layout:
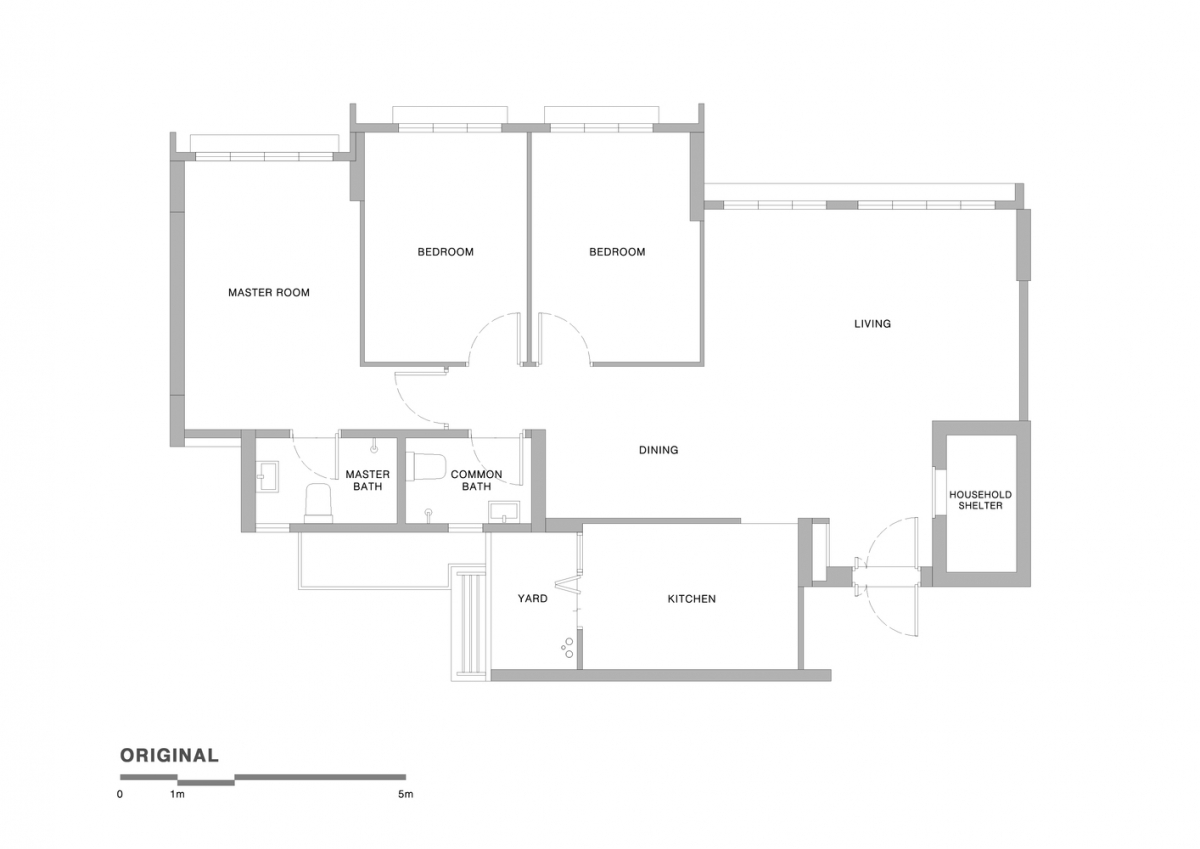 Photo from Nitton Architects
Photo from Nitton Architects
And this is the new floor plan:
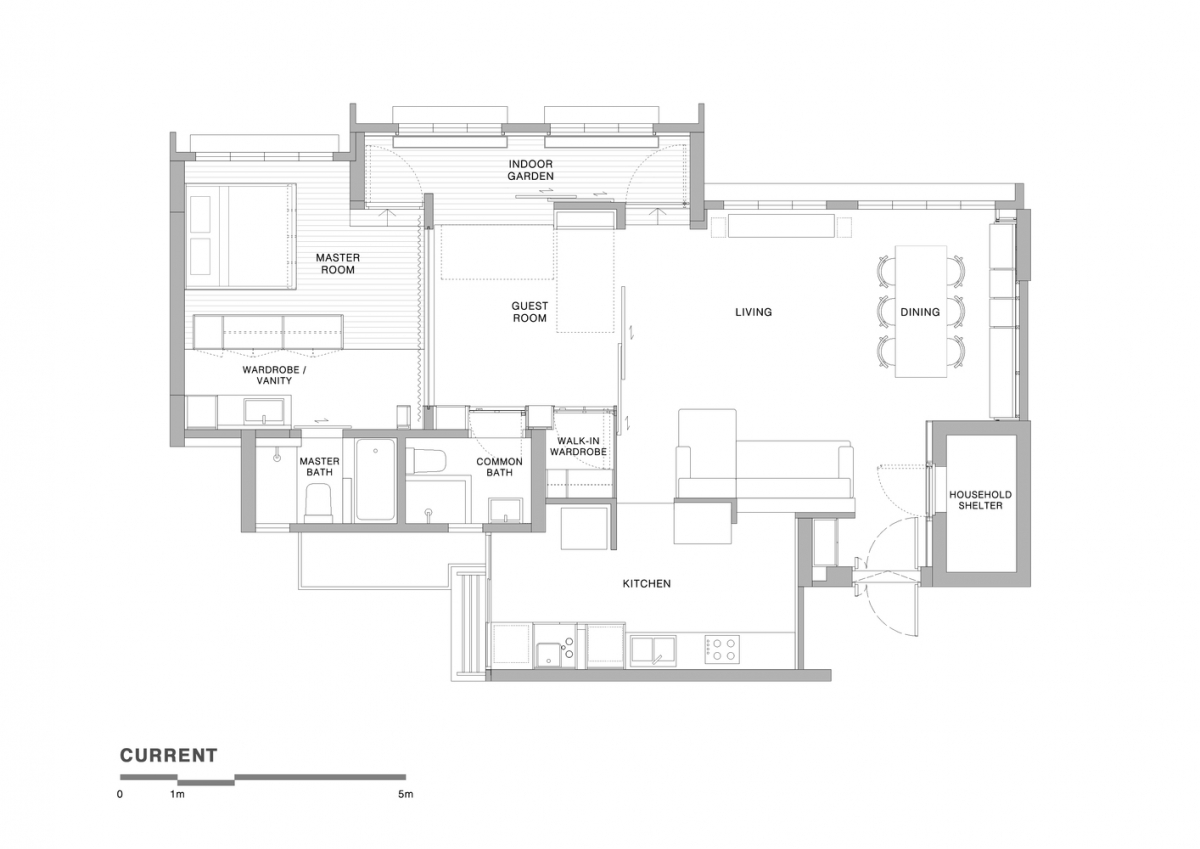 Photo from Nitton Architects
Photo from Nitton Architects
You can see what an unusual open layout the flat now has, with multi-purpose spaces that can be opened up as a common space to let light in or easily closed for privacy. For those who have always wanted to live in a big landed house but aren't about to make the move anytime soon, or ever, this creative home renovation is something to consider.
More HDB flats in Singapore for home renovation inspiration:
- 10 Pink HDB Flat Designs That Nail The Feminine & Sophisticated Look
- Cosy Muji-Style HDB Flat w. Large Walk-In Wardrobe
- 10 Gorgeous Breakfast Nooks Perfect For Small HDB/BTO Flats
Photos by: Sweng Lee





