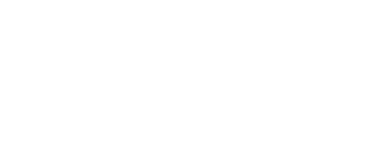
8 Stylish & Functional Ideas For A Small HDB Entryway
HDB flats in Singapore are getting smaller and smaller, and that includes the entryway as well. As the entryway is the first part of your home that you see once you step in, it's important to put some thought into its design while you're renovating your BTO.
No one fancies being greeted by a cramped and cluttered entryway, so keep reading to check out eight ideas for a functional and stylish entryway!
#1 Narrow, floating shoe cabinets
 Photo from Pinterest
Photo from Pinterest
 Photo from Pinterest
Photo from Pinterest
If you have a narrow entryway, the standard shoe cabinet might be too bulky for it. Go for a floating, wall mounted shoe rack that has a narrow depth instead! By having it floating instead of on the floor, it creates a sense of airiness and an illusion of a bigger space. These narrow shoe racks store your shoes vertically instead of horizontally so it takes up less space.
#2 Floor-to-ceiling shoe cabinet
 Photo from Pinterest
Photo from Pinterest
Households with one or multiple shoe collectors will know the struggle of finding shoe storage in a small entryway. A floor-to-ceiling shoe cabinet will give you plenty of space to store your shoe collection while keeping the entryway looking airy and neat. Choose a solid shade for the cabinet and handleless doors for an extra sleek look.
#3 A mirror
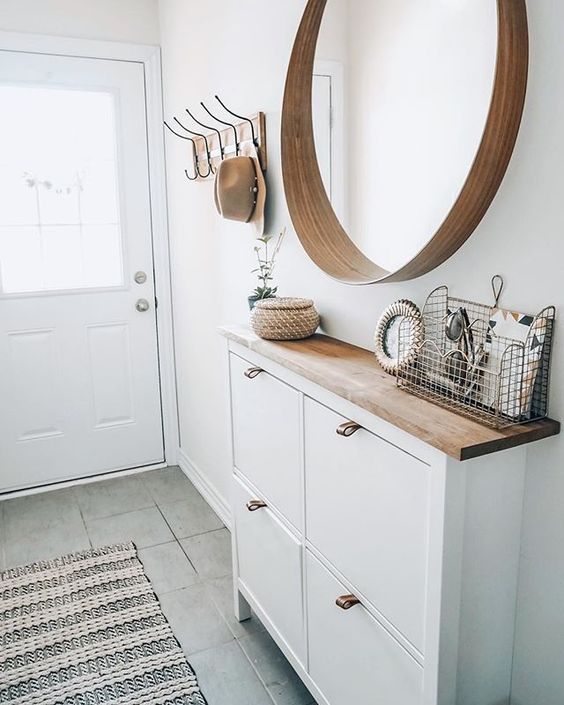 Photo from Pinterest
Photo from Pinterest
 Photo from Pinterest
Photo from Pinterest
A mirror serves both functional and aesthetic purposes as it makes your entryway look brighter and more spacious while letting you check your makeup or outfit before you head out out the door.
#4 A step-up to the living room
 Photo from Pinterest
Photo from Pinterest
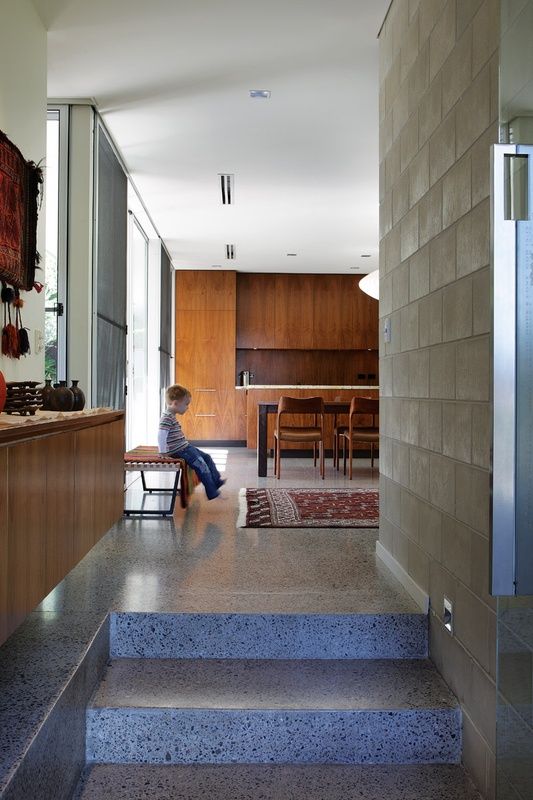 Photo from Pinterest
Photo from Pinterest
This is characteristic of Japanese homes when the genkan, or entrance, has a different floor tile and has a step-up to the living room!
This defines the entrance area without needing any bulky doors or curtains and it's also more hygienic as you can clearly see where your shoes shouldn't step onto.
#5 Space-saving seating
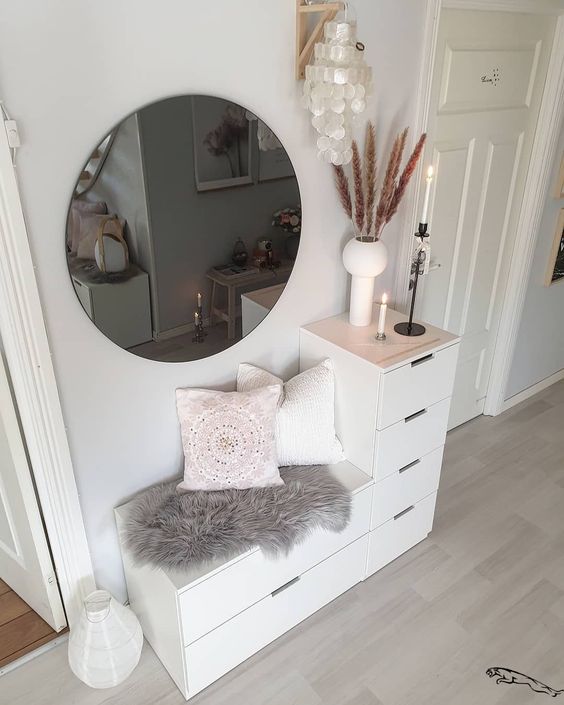 Photo from Pinterest
Photo from Pinterest
Those who haven't mastered the art of balancing while standing and taking off shoes will need a seat at the entry. But for small HDB entryways, having both shoe storage and seating is a real challenge.
Overcome it by having multi-functional furniture like seats with storage under it!
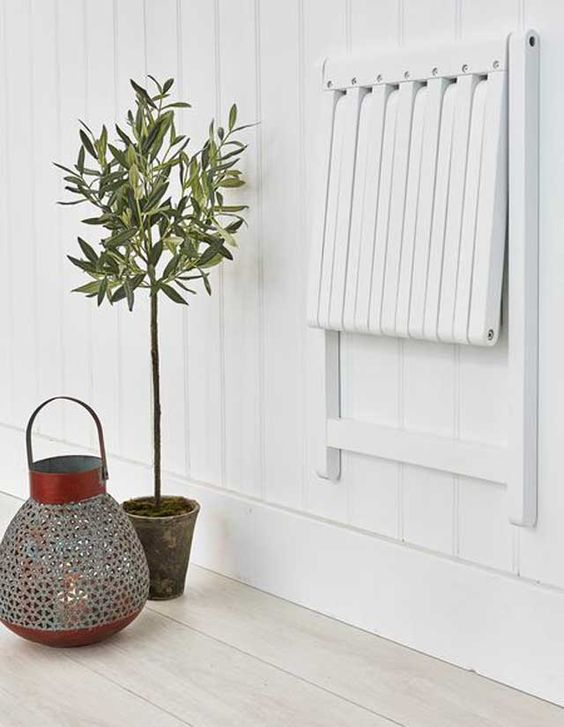 Photo from Pinterest
Photo from Pinterest
Alternatively, you can also have a folding seat that can be easily collapsed to look like it's part of the wall.
#5 A long rug
 Photo from Pinterest
Photo from Pinterest
 Photo from Pinterest
Photo from Pinterest
A long rug will define the space while creatin a visually elongated look which makes your entryway look bigger. It also makes your home look cosy and welcoming once you open the door!
#6 Bright colours
 Photo from Pinterest
Photo from Pinterest
 Photo from Pinterest
Photo from Pinterest
The trick to making any space look bigger is natural light and bright colours. Choose cabinet, wallpaper and paint in light colours like white and cream. You can also have one feature wall in a fun, bright colour like this blue entryway.
#7 Proper lighting
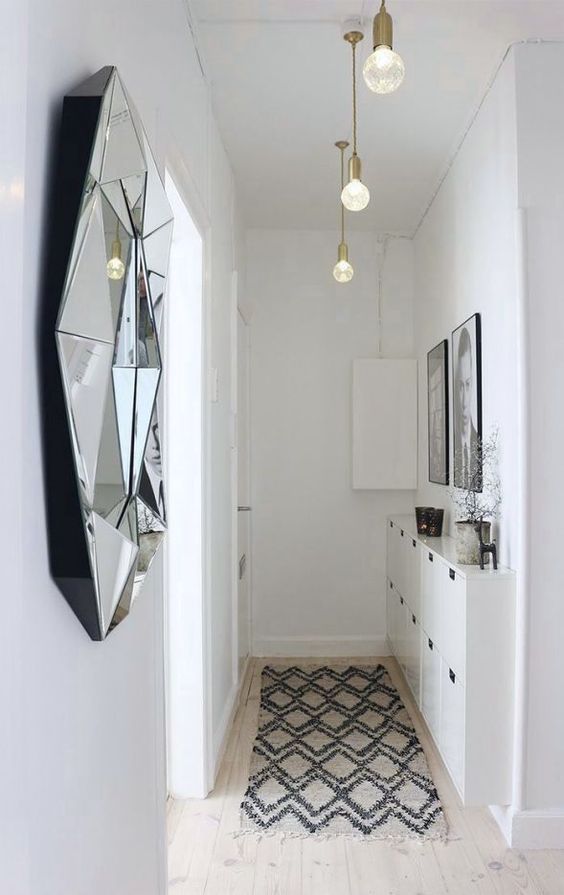 Photo from Pinterest
Photo from Pinterest
Following bright colours is light! Small, dimly lit entryways can look uninviting and cramped so make sure to have proper lighting.
#8 Storage space for regularly used items
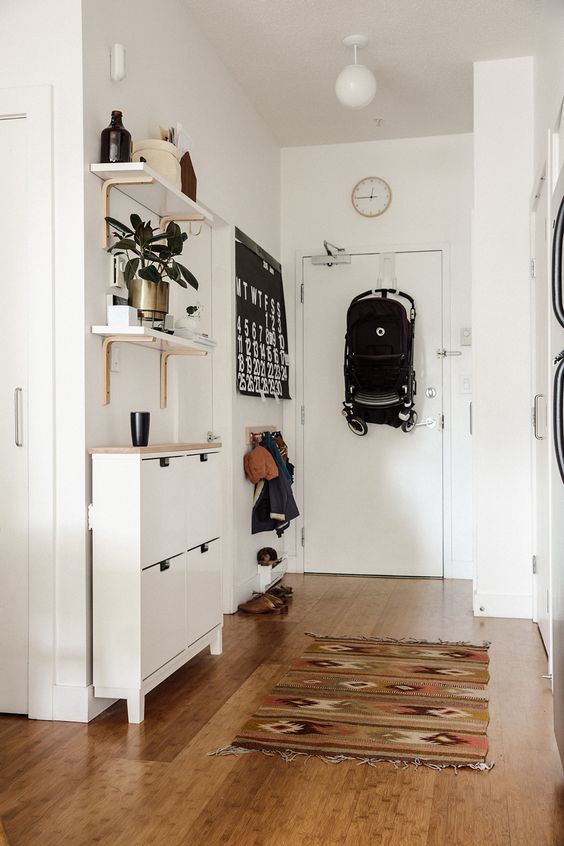 Photo from Pinterest
Photo from Pinterest
 Photo from Pinterest
Photo from Pinterest
Make easily accessible storage space for the most used items when you step in and out of the house like keys, umbrellas, hats and bags. These can easily pile up and make your entryway look cluttered and even smaller than it is.
Check out more space-saving tips for your kitchen, bathroom and bedroom. For those with small bedrooms, these ideas for a bay window, walk-in wardrobe and dressing tables will come in handy!
Share this article with your friends! ❤️
Text by: GirlStyle SG




