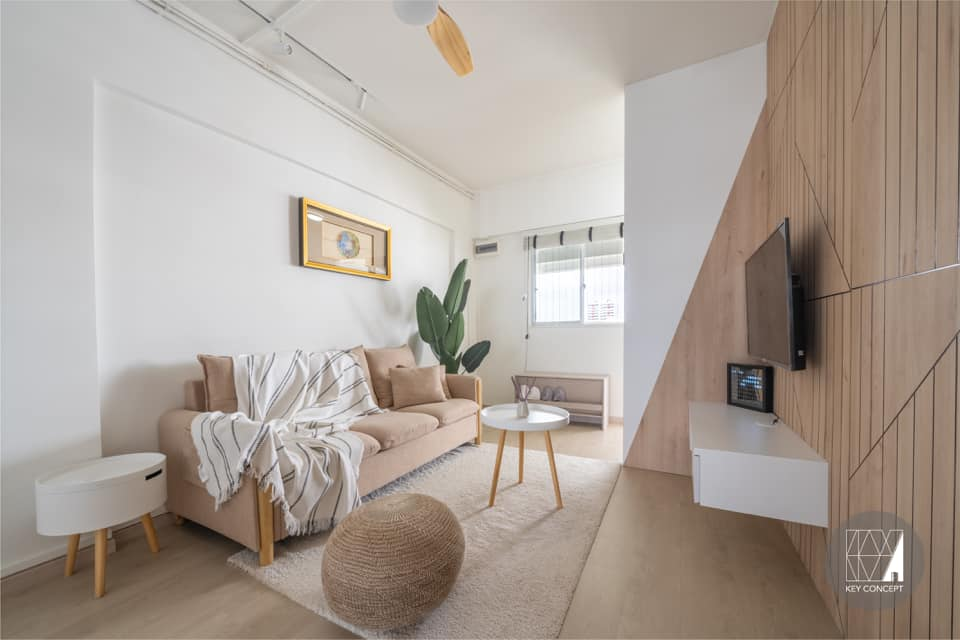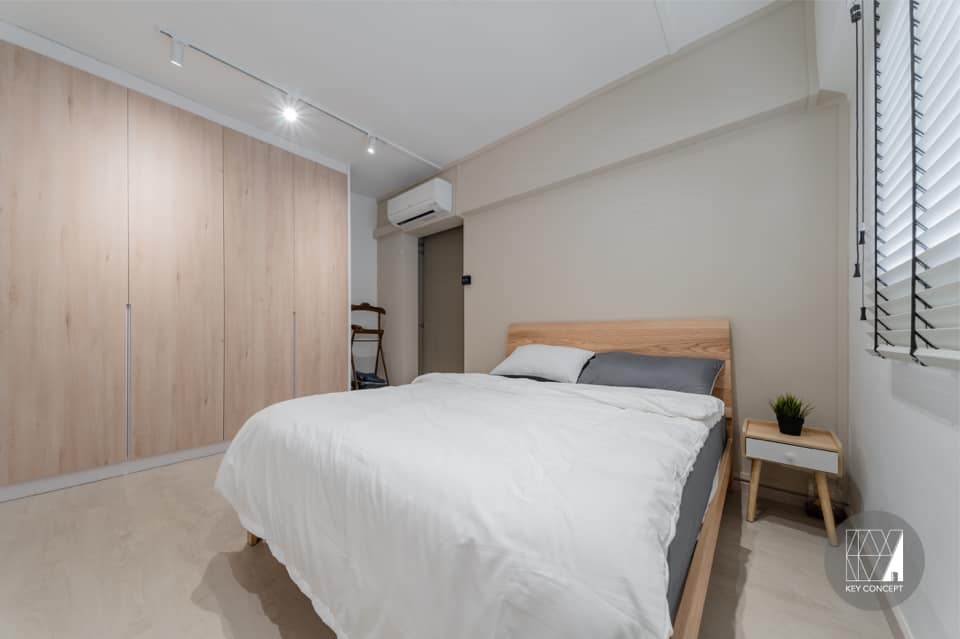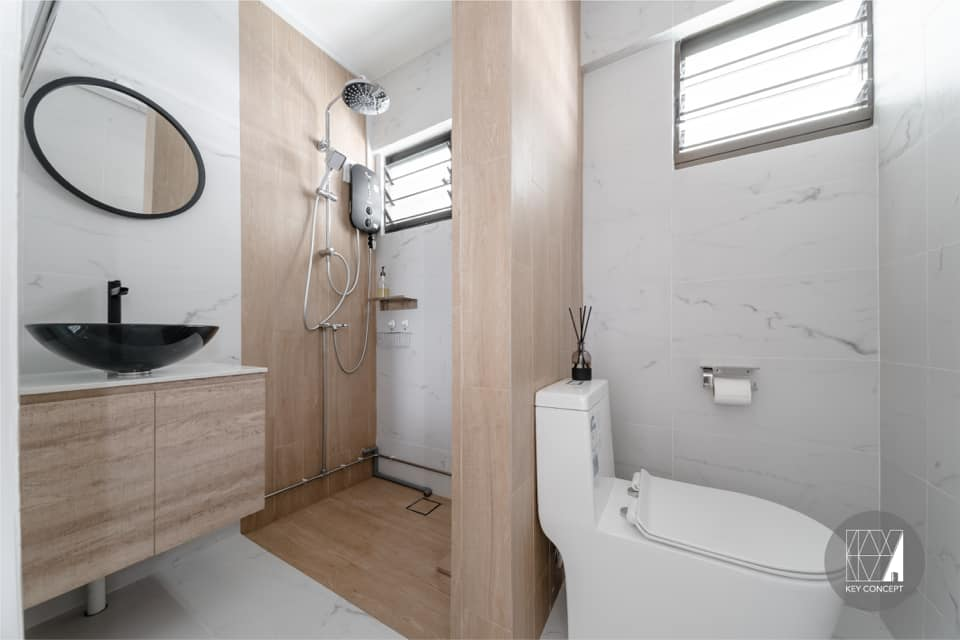
3-Room Resale HDB At Aljunied Looks More Spacious Than It Is With Minimalist Scandinavian Decor
Ask a young Singaporean homeowner-to-be what their dream house looks like, and 90% of the time you’ll be replied with “minimalist”, “Scandinavian”, and “MUJI-inspired” - all of which are variations of the same thing. White walls, wood, and furniture in muted shades are highly popular these days, and if you’re part of that same camp, then here’s a HDB renovation project that can help inspire your own HDB or BTO renovation.
Scroll on to check out this minimalist Scandinavian HDB renovation by Key Concept Singapore!
 Photo from Key Concept
Photo from Key Concept
Located at Aljunied, this 3-room HDB flat has been freshly done up with a minimalist Scandinavian design. At first glance, it looks very clean, with the muted “milk tea” colour palette giving off a cosy, calming vibe.
 Photo from Key Concept
Photo from Key Concept
Surprise! The feature wall - where the flatscreen TV and console are mounted on - partially opens up to reveal a corridor, where the bedrooms are. This hidden doorway further contributes to the neatness of the living room.
 Photo from Key Concept
Photo from Key Concept
Save for a leafy potted plant that adds a fresh splash of green, the white and neutral brown colour scheme is present throughout the entire apartment. This is accented with bits of black - mostly from electronic appliances like the TV and fridge, as well as built-in fixtures like the kitchen hood and shelves.
 Photo from Key Concept
Photo from Key Concept
Speaking of the kitchen, that’s where the main dining area is located, in the form of a unique black-framed glass sheet suspended from the ceiling. The fact that this table is legless with a transparent surface gives the illusion of spaciousness.
 Photo from Key Concept
Photo from Key Concept
There’s no kitchen island here, but the long kitchen counter provides enough space for cooking, preparation of ingredients, and washing all at the same time. A simple white rectangular-tiled backsplash complements the white floor tiles with black patterns.
 Photo from Key Concept
Photo from Key Concept
Reminiscent of a MUJI display, the bedroom with large built-in cupboard provides the perfect space for a good night’s rest. Marbled walls give the bathroom a more luxurious look, though some netizens have questioned the separation of the shower area and toilet bowl, as the latter appears to be squeezed into a corner with little leg space.
 Photo from Key Concept
Photo from Key Concept
This HDB resale renovation project was conceptualised by an Annabelle from Singapore-based interior design firm Key Concept. Prices have not been stated on their original post, but you can always contact them to receive a quote or request for a design consultation. Check out the rest of their work here.
For more HDB/BTO decor inspiration:
Share this with a friend who’s moving into their BTO or resale HDB soon!
Text by: GirlStyle SG





